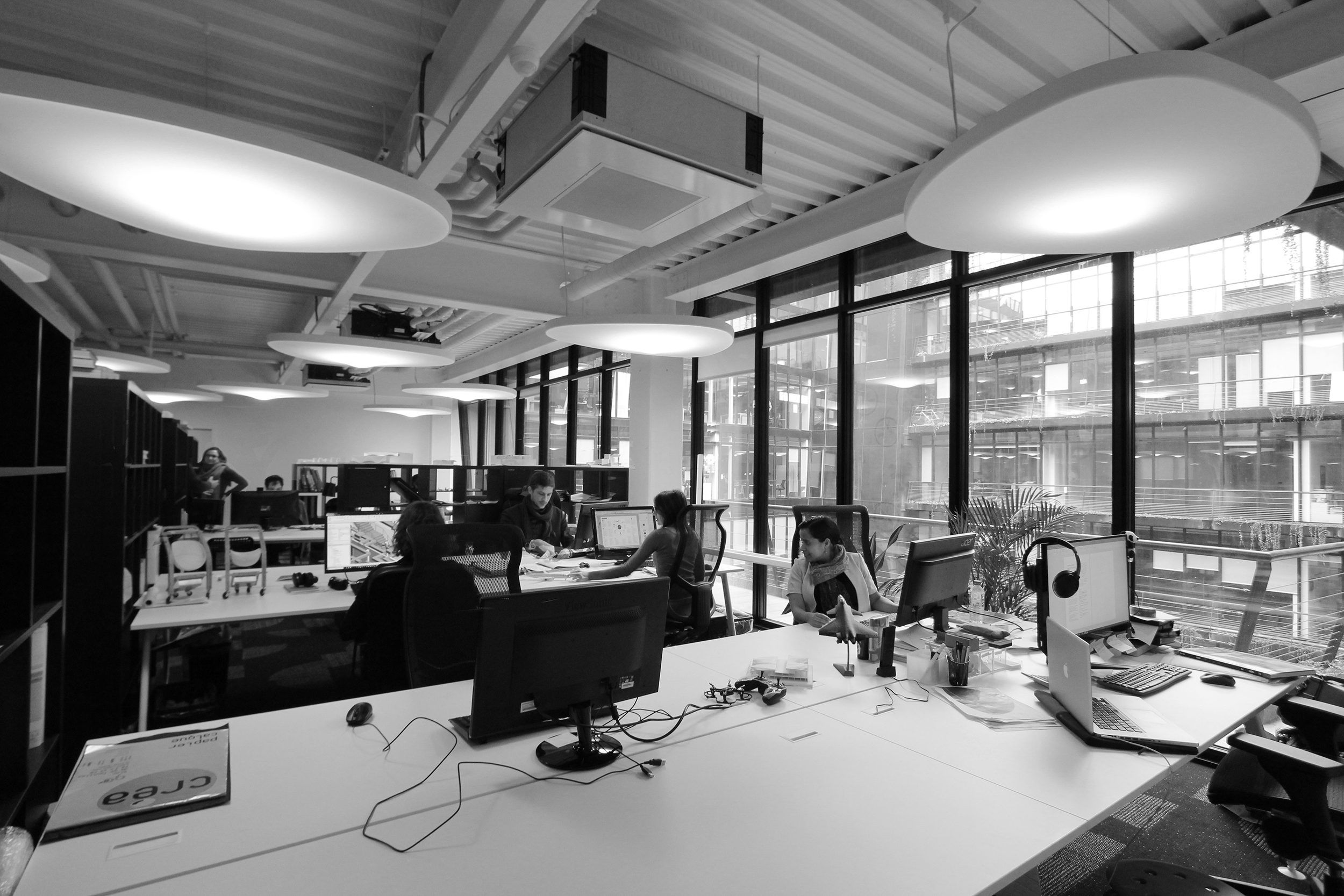

We are a multidisciplinary architectural studio based in Paris (FR), Belgrade (SB), Barcelona (ES), Shanghai (CN), and Lima (PE). During the last 20 years, we connect places and people through our Urban, Architectural, Hospitality, Commercial, and Interior Design projects.


1PAX (one passenger) :We search to promote a more sustainable way of living in the heart of our cities, countrysides and all our travels.
We believe in a human-scaled architecture where displacements and usages make sense, creating well-being, healthy environments and positive emotions.
We consider our projects as opportunities to foster local economies, employment and development while showcasing the local culture.
Architecture + Mobility + Urbanism: We consider our projects as opportunities to create intersections and bridges between every neighborhood, every region and every culture.
1PAX brings together architects and engineers in a single design team. This asset guarantees a capacity of innovation and a smart implementation of the projects’ technical requirements for the quest of the best architectural answer.
We conceive the city and territory planning , buildings and their interior design by mastering BIM modeling and management tools into a fully integrated and collaborative approach.
1PAX is the combination of:
1PAX are : Architects, Engineers, Urban Planners, Designers, Inhabitants, Travelers.


Le Cargo, 157 Bd MacDonald
75019
Coworking La Base, Paseo de la República 5809 - 5813. Miraflores
+51 998757799Djordja Vajferta
40 (Vracar) 11 000
Joan Güell 78-80. A3.
+34 634576230